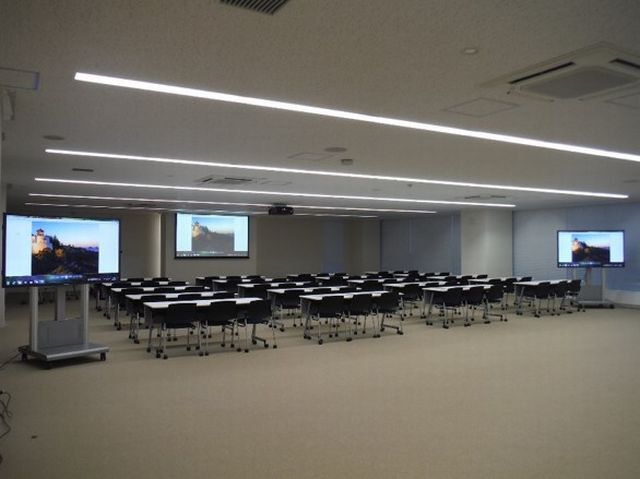Floor map
(Click on each facility to view details.)
1st floor~3rd floor
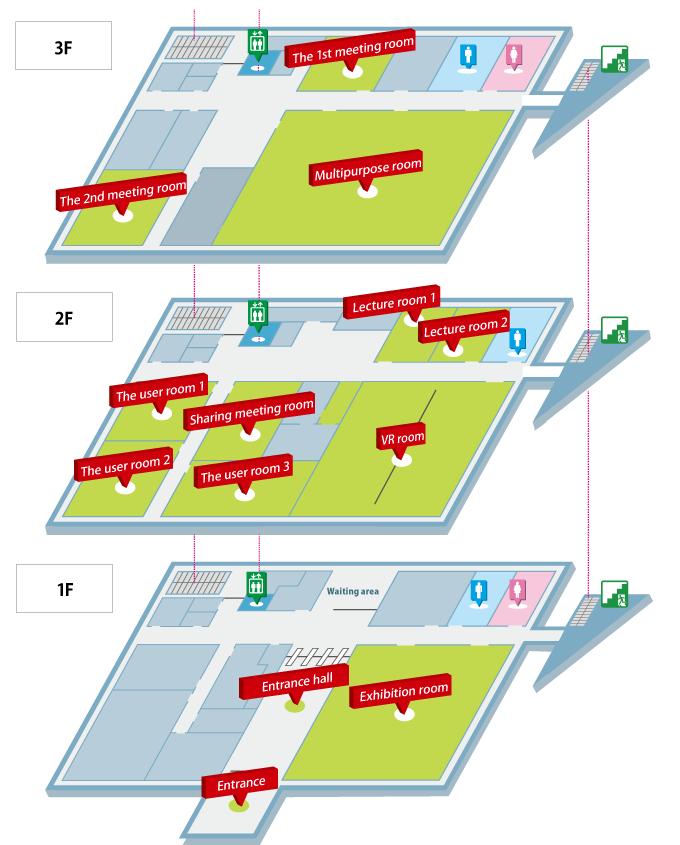
4th floor
Entrance
* Spins the p_photo on click-and-drag or on swipe

Entrance hall
* Spins the p_photo on click-and-drag or on swipe
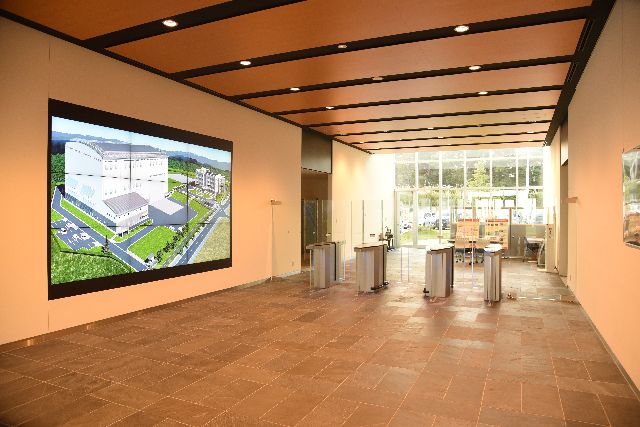
Exhibition room
* Spins the p_photo on click-and-drag or on swipe
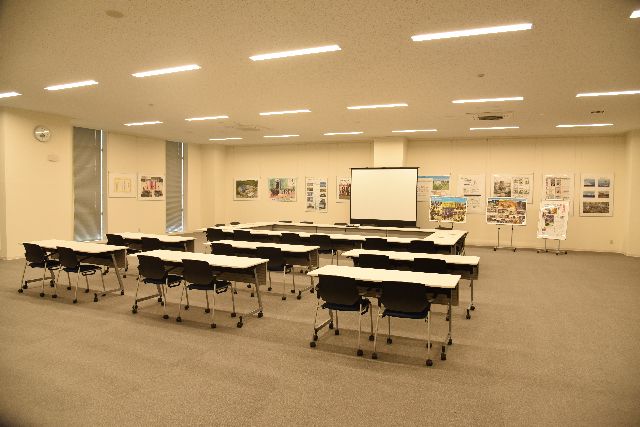
The user room 1
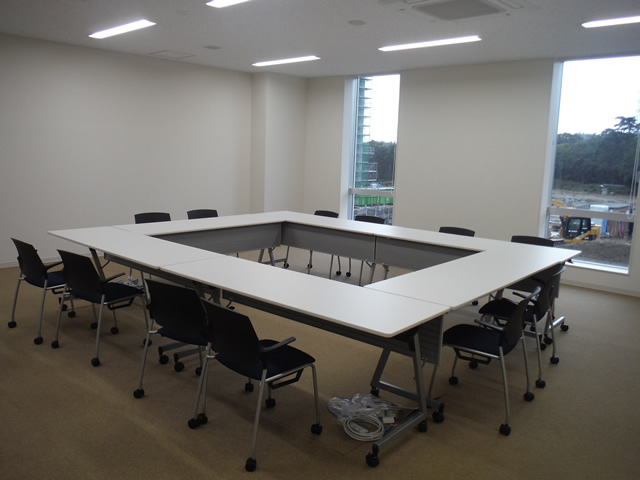

The user room 2
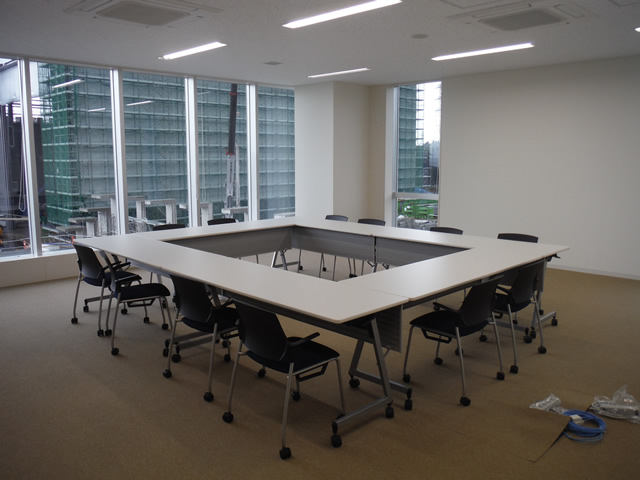

The user room 3
* Spins the p_photo on click-and-drag or on swipe
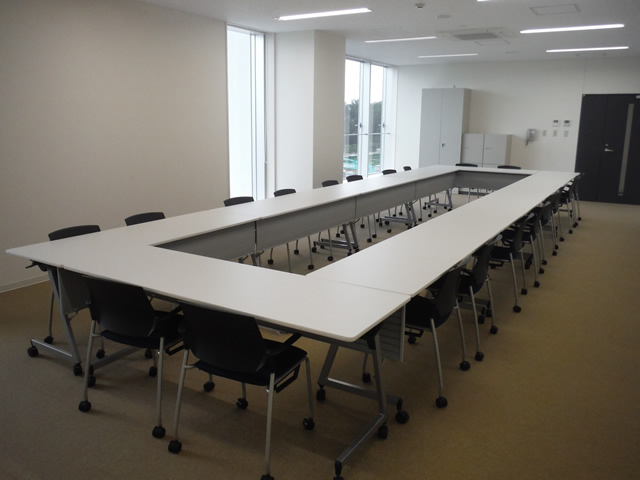
Sharing meeting room
* Spins the p_photo on click-and-drag or on swipe
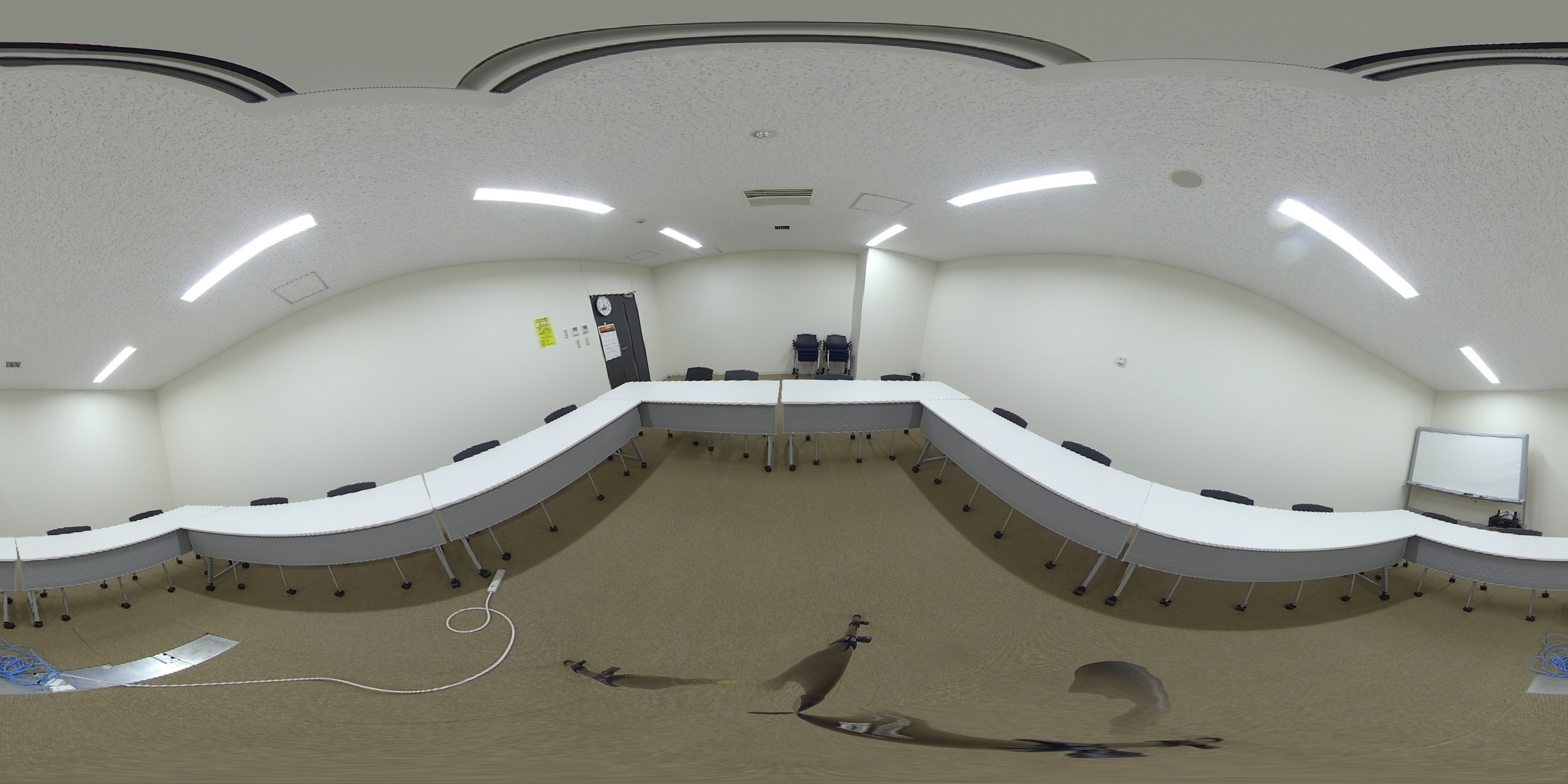
Lecture room 1
* Spins the p_photo on click-and-drag or on swipe
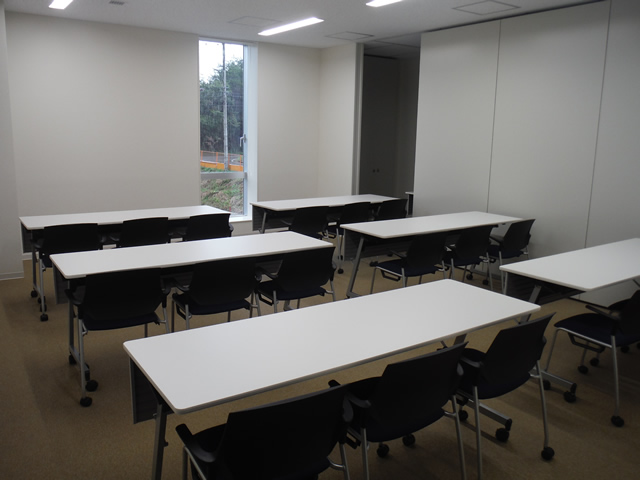
Lecture room 2
* Spins the p_photo on click-and-drag or on swipe
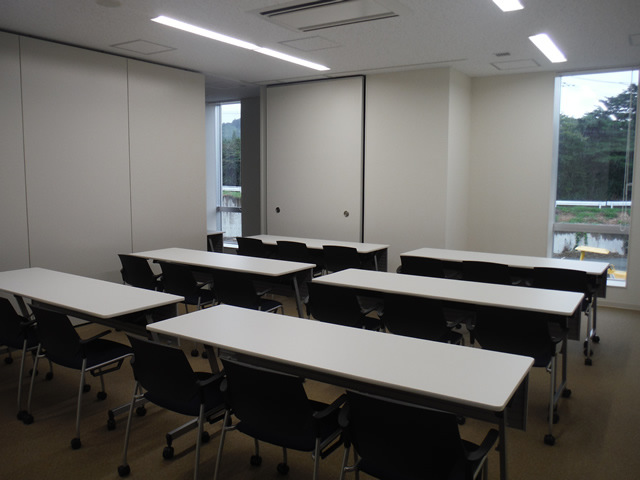
VR room
* Spins the p_photo on click-and-drag or on swipe
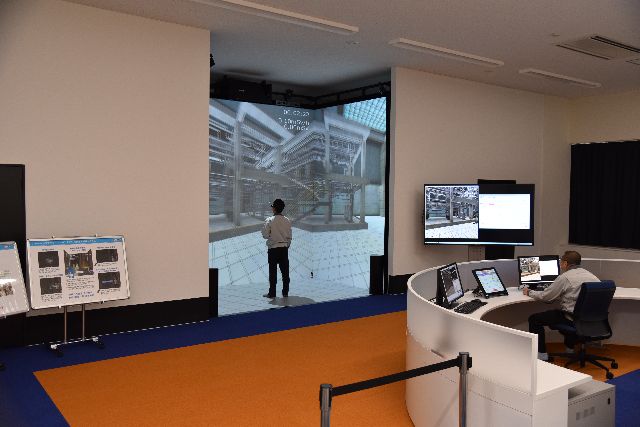
The 1st meeting room
* Spins the p_photo on click-and-drag or on swipe
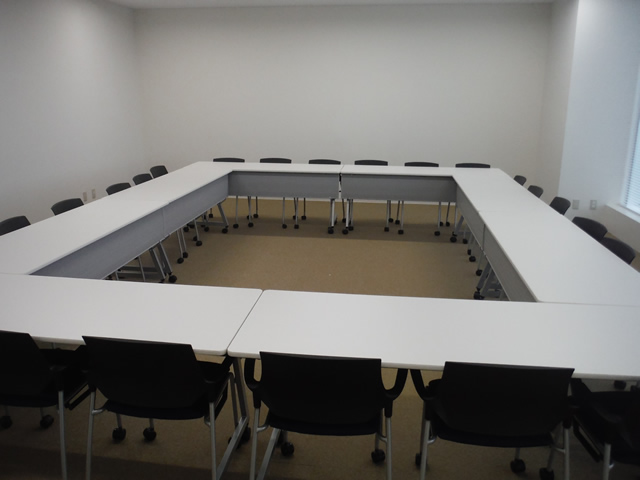
The 2nd meeting room
* Spins the p_photo on click-and-drag or on swipe
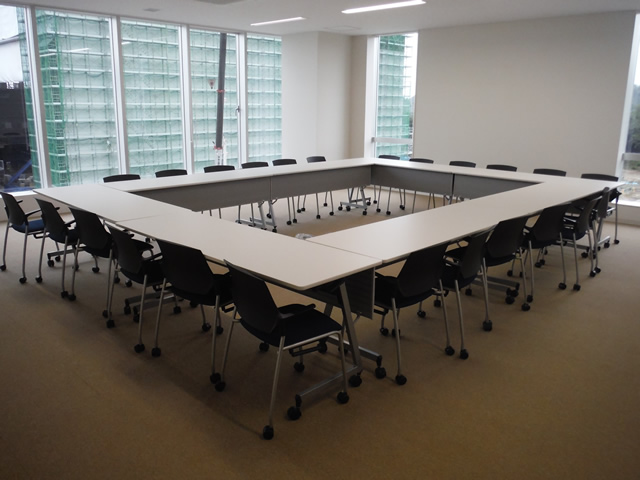
Multipupose room
* Spins the p_photo on click-and-drag or on swipe
